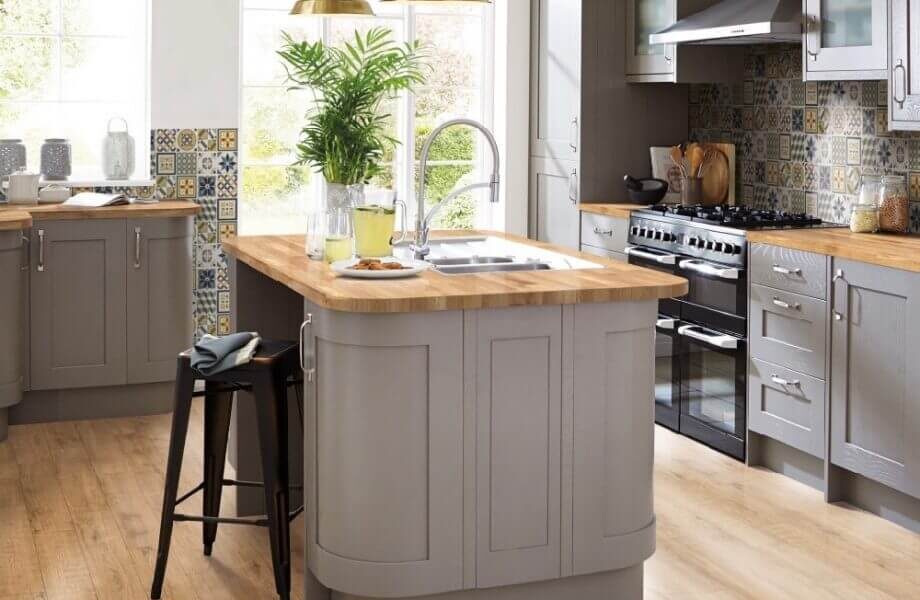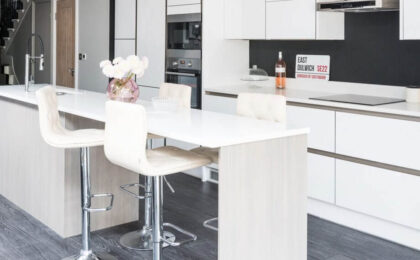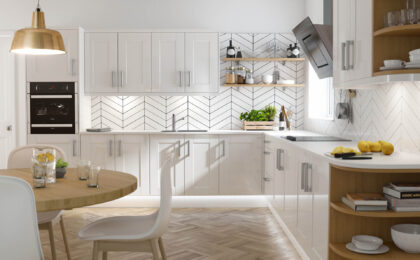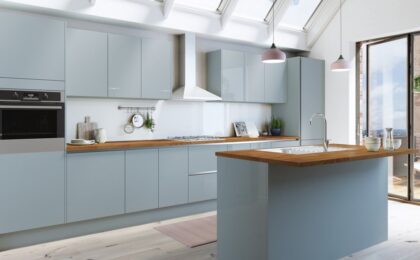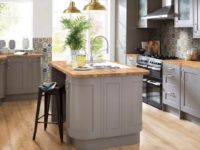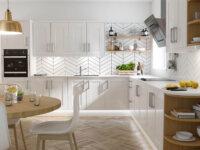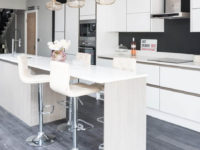Designing an open-plan kitchen involves creating a cohesive and functional space that integrates the kitchen seamlessly with the adjacent living or dining areas. Here are some ideas to inspire your open-plan kitchen design:
1. Unified Flooring:
- Use the same flooring material throughout the open space to create continuity.
- Consider materials like hardwood, tile, or luxury vinyl for a cohesive look.
2. Color Palette:
- Choose a consistent color scheme that flows from the kitchen to the adjoining spaces.
- Neutral tones work well, but you can also use pops of color for visual interest.
3. Functional Zones:
- Define distinct zones for cooking, dining, and living areas within the open space.
- Use rugs, furniture placement, or lighting to delineate these areas.
4. Kitchen Islands:
- Install a kitchen island to provide additional workspace and storage.
- The island can also serve as a natural divider between the kitchen and living/dining areas.
5. Flexible Furniture:
- Opt for versatile furniture that can serve multiple purposes.
- Consider extendable dining tables or foldable furniture for adaptability.
6. Ample Lighting:
- Incorporate layered lighting to define different areas and create ambiance.
- Pendant lights over the kitchen island, recessed lights, and floor lamps can be used strategically.
7. Open Shelving:
- Install open shelves instead of upper cabinets for a more airy and open feel.
- Display stylish kitchenware and decorative items for added visual appeal.
8. Appliance Integration:
- Choose integrated appliances for a seamless and streamlined look.
- Conceal larger appliances like refrigerators and dishwashers behind cabinetry.
9. Statement Backsplash:
- Use a bold and eye-catching backsplash to add personality to the kitchen.
- This can be a focal point that ties the design together.
10. Coordinating Furniture:
- Ensure that furniture styles and materials complement each other.
- Match or coordinate the kitchen stools with the dining chairs for a cohesive look.
11. Transitional Elements:
- Incorporate transitional elements like sliding doors or room dividers that can be closed for privacy when needed.
12. Greenery:
- Introduce plants and herbs for a touch of nature and freshness.
- Herb gardens on the kitchen windowsill or potted plants can add vibrancy.
13. Smart Storage Solutions:
- Utilize smart storage solutions to keep the space organized and clutter-free.
- Pull-out pantry shelves and concealed storage help maintain a clean look.
14. Large Windows or Glass Doors:
- Maximize natural light with large windows or glass doors.
- This enhances the sense of openness and connects the interior with outdoor spaces.
15. Tech Integration:
- Consider integrating smart home technology for lighting, appliances, and entertainment systems.
16. Art and Decor:
- Incorporate artwork and decor that complements the overall design.
- Avoid clutter by selecting a few impactful pieces.
Remember to tailor these ideas to your personal style and preferences. An open-plan kitchen provides an opportunity for a versatile and welcoming space that encourages social interaction and a seamless flow between different areas of your home.
